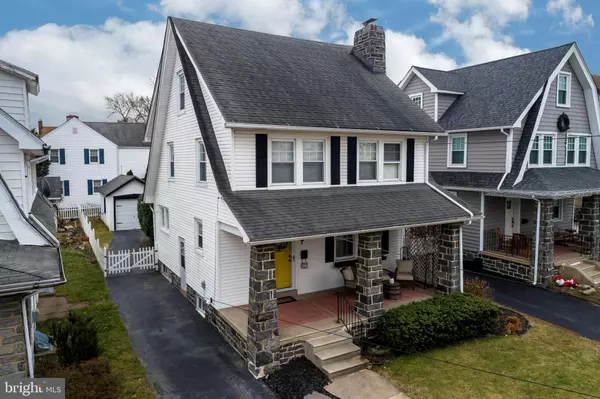Bought with Daniel F Duncan • RE/MAX Edge
For more information regarding the value of a property, please contact us for a free consultation.
Key Details
Sold Price $374,900
Property Type Single Family Home
Sub Type Detached
Listing Status Sold
Purchase Type For Sale
Square Footage 2,942 sqft
Price per Sqft $127
Subdivision Havertown
MLS Listing ID PADE436834
Sold Date 05/16/19
Style Colonial
Bedrooms 4
Full Baths 1
Half Baths 1
HOA Y/N N
Abv Grd Liv Area 2,270
Year Built 1930
Annual Tax Amount $5,475
Tax Year 2018
Lot Size 4,835 Sqft
Acres 0.11
Property Sub-Type Detached
Source BRIGHT
Property Description
Unpack your bags and pinch yourself. Move right in to this beautifully updated and well-maintained Colonial in the heart of Havertown. This home radiates charm from top to bottom. When you enter the living room on the main floor your eyes will immediately be drawn to the stone wood burning fireplace centered between built-in bookshelf s. The living room and dining room feature hardwood floors original to the home with beautiful inlays. The dining room features French doors that open to the pergola and rear yard, excellent for entertaining. To the left of the dining room you will be pleased to find a recently updated kitchen, featuring herringbone patterned tile floor, quartz countertops and stainless-steel appliances. Upstairs you will be greeted by the open foyer and full bath. The three well sized and well-lit bedrooms on this floor all feature the decorative hard wood flooring found on the first floor. On the third floor you will find a very large 4th bedroom. This bedroom features a large walk-in closet with built-in storage. The third floor also features 2 very large attic storage rooms. On the lowest level you will be pleased to find a well-lit finished basement features a bonus/multipurpose room, laundry and a powder room. The exterior of this home provides many features that are sure to please. The amazing curb appeal of the home is centered around the open covered porch, great for sitting and relaxing. On the side of the home you have an extra-long drive way with room for 3+ cars and one car detached garage. The rear flat fenced in yard features a large stone paver lined patio and pergola. If you are looking for a home with great indoor/outdoor space in walking distance of restaurants, parks, public transportation into the city this is the home for you.
Location
State PA
County Delaware
Area Haverford Twp (10422)
Zoning RESIDENTIAL
Rooms
Other Rooms Living Room, Dining Room, Primary Bedroom, Bedroom 2, Bedroom 3, Bedroom 4, Kitchen, Basement, Laundry, Attic, Bonus Room, Full Bath, Half Bath
Basement Full, Fully Finished
Interior
Interior Features Ceiling Fan(s), Wood Floors
Heating Radiator
Cooling None
Flooring Carpet, Hardwood, Vinyl, Wood, Tile/Brick
Fireplaces Number 1
Fireplaces Type Stone
Equipment Dishwasher, Disposal, Oven/Range - Gas, Oven - Self Cleaning
Fireplace Y
Window Features Replacement
Appliance Dishwasher, Disposal, Oven/Range - Gas, Oven - Self Cleaning
Heat Source Natural Gas
Laundry Basement
Exterior
Exterior Feature Patio(s), Porch(es)
Parking Features Other
Garage Spaces 4.0
Water Access N
Roof Type Shingle
Accessibility None
Porch Patio(s), Porch(es)
Total Parking Spaces 4
Garage Y
Building
Story 3+
Above Ground Finished SqFt 2270
Sewer Public Sewer
Water Public
Architectural Style Colonial
Level or Stories 3+
Additional Building Above Grade, Below Grade
New Construction N
Schools
Elementary Schools Manoa
Middle Schools Haverford
High Schools Haverford
School District Haverford Township
Others
Senior Community No
Tax ID 22-01-01021-00
Ownership Fee Simple
SqFt Source 2942
Special Listing Condition Standard
Read Less Info
Want to know what your home might be worth? Contact us for a FREE valuation!

Our team is ready to help you sell your home for the highest possible price ASAP

GET MORE INFORMATION

The John Patrick & Patrick Williams Team
Director of Operations | License ID: RM423959
Director of Operations License ID: RM423959




